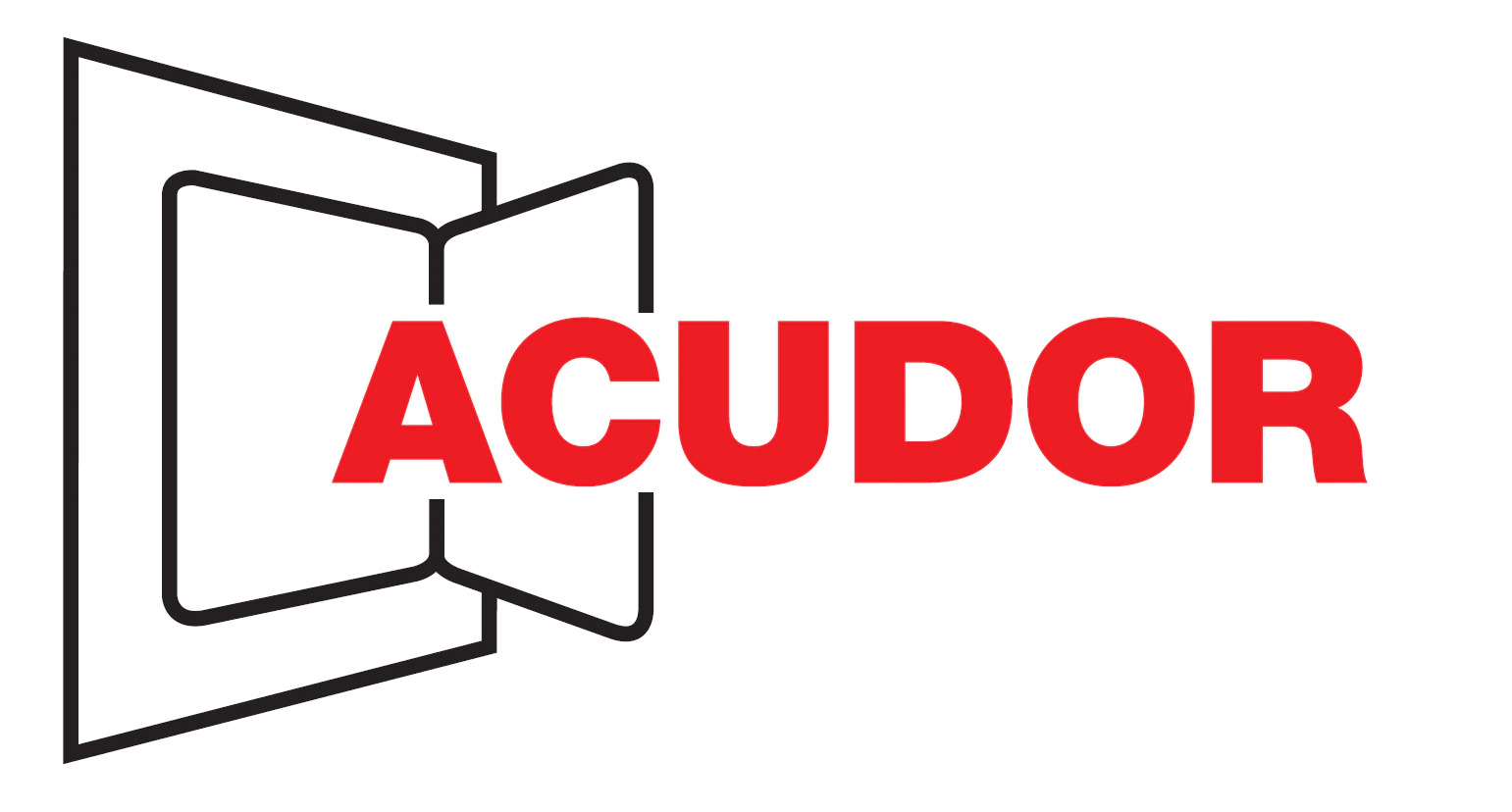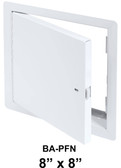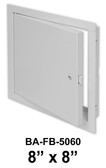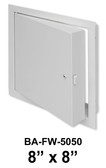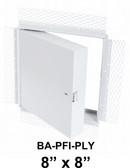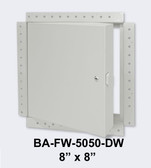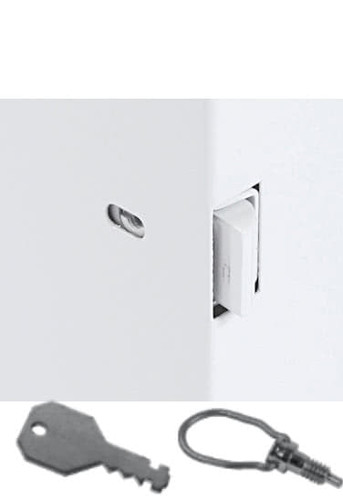 Loading... Please wait...
Loading... Please wait...
- Home
- General Purpose Access Doors and Panels
- .8" x 8" - Fire Rated Insulated Access Door with Flange
Categories
.8" x 8" - Fire Rated Insulated Access Door with Flange
Product Description
The BA-PFI-8-8 access door provides a quick access to your fire rated walls and ceilings as required by code. It features a one-inch flange for easy installation on any surface. It is manufactured with 16-gauge cold rolled steel frame and 20-gauge galvanneal steel door, along with two inches of mineral wool.
In Stock and Ready to Ship !
BA-PFI-8-8 fire rated access door specifications,
![]()
![]() Download Technical Data / Submittal Sheet (BA-PFI)
Download Technical Data / Submittal Sheet (BA-PFI)
Material: 16 gauge cold rolled steel frame and 20 gauge galvanneal steel door
Insulation: 2" mineral wool
Hinge: Continuous piano hinge
Lock / latch: Self latching tool-key operated slam latch and/or ring operated slam latch, both included
Inside panel release: Included on all slam latch fire doors
Automatic panel closer: Standard on all doors
Finish: DuPont high quality white powder coat
Packaging: Individually wrapped, 1 per box
Fire Rating:
Fire rating: For installation in Vertical Wall assemblies:
CERTIFIED TO STANDARDS: UBC 7-2 (1997), Ul 10B (1997),
Ul 10B (2009), nfpa 252 (2003), nfpa 252 (2008), nfpa 252 (2012), Can/UlC s104 (r1985), Can/UlC s104 (2010).
RATING ACHIEVED: 3 hours, neutral/negative pressure.
MAXIMUM SIZE: 48” wide x 48” high (1219 mm x 1219 mm). maximum area of 2304 in2. tolerance on height and width limitation is ± 3” (76 mm)
as long as the area does not exceed 2304 in2.
TEMPERATURE RISE: 250°f (121°C) after 30 min. 450°f (232°C) after 60 min.
Fire rating: For installation in Horizontal Ceiling assemblies:
CERTIFIED TO STANDARDS: astm e119 (2012), Can/UlC s101 (2007).
RATING ACHIEVED: 3 hours in non-combustible construction.
1 hour in combustible construction.
MAXIMUM SIZE:” x 36” (hinges & latch on 36” long sides) (610 mm x 914 mm). tolerances on dimension limitations are ± 3” (76 mm)
as long as the area does not exceed 864 in2.
TEMPERATURE RISE: not applicable.
Fire rated by Intertek - Warnock Hersey 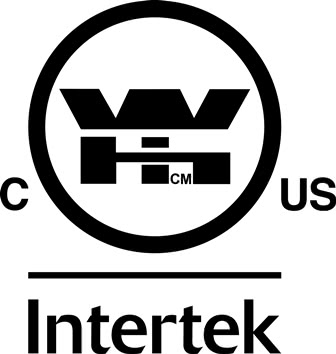
LEED Certification:
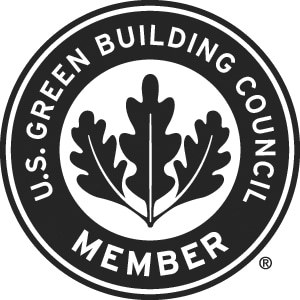
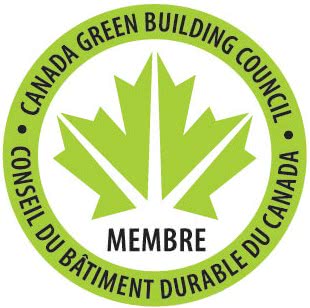
The BA-PFI access door can contribute directly to a project's ability to achieve LEED certification:
USA
- LEED-NC New Construction & Major Renovations
- LEED for Schools
- LEED-CI Commercial Interiors
CANADA
- LEED Canada-NC New Construction & Major Renovations
- LEED Canada-CI Commercial Interiors
Note 1: Maximum door size 24" x 36" can also be calculated by multiplying the surface area of the door (24"x36"). The maximum surface area is 864 sq inches. The maximum height or width is 36". All door sizes equal or smaller than 864 sq inches fall within the standards. Ex. Door size of 28" x 28" = 784 sq inches.
Note: Product images shown may not reflect actual size and/or latches. Please refer to Technical Data Sheet for specific details.
Warranty Information
nfpa 252 (2008)

 1-800-123-0987
1-800-123-0987





